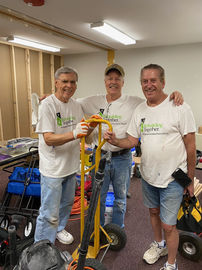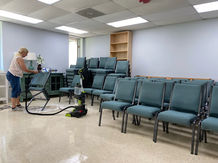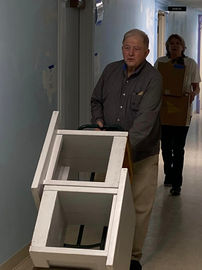


What is Build A Better Burke?
Build a Better Burke began in 2018 when we discerned that we needed to go through a Facilities Utilization Process and see what ways God may be leading us to better utilize our building and if any renovations would help make that possible. Since then, we identified 5 phases of renovations we think would answer those needs and we currently have completed two of those phases. To learn more about the history of Build a Better Burke, information about phases 1-3 and the work that was done, you can read below. Thank you for helping us make our building renovations a success!
Current Status: Completion of Phase 3 - Kitchen
The new kitchen is almost finished! Check out the hard work that was done this summer and
stay tuned for a time to dedicate and celebrate our new kitchen.




ADDITIONAL INFORMATION: How did we get here?
Read the information below to learn about the history and previous phases of this project.
TEAM: Who Is Helping Us Get There?
We’re grateful for the following Building Renovation Committee members who have and continue to give of their time and talents to help us Build a Better Burke!
-
Roxanne Edwards
-
Michael Holmes
-
Tom Muldoon
-
Marion Rieder
-
Mike Sawin
-
Anne Schoolcraft (Co-chair)
-
Bruce Tiso (Co-chair)





























